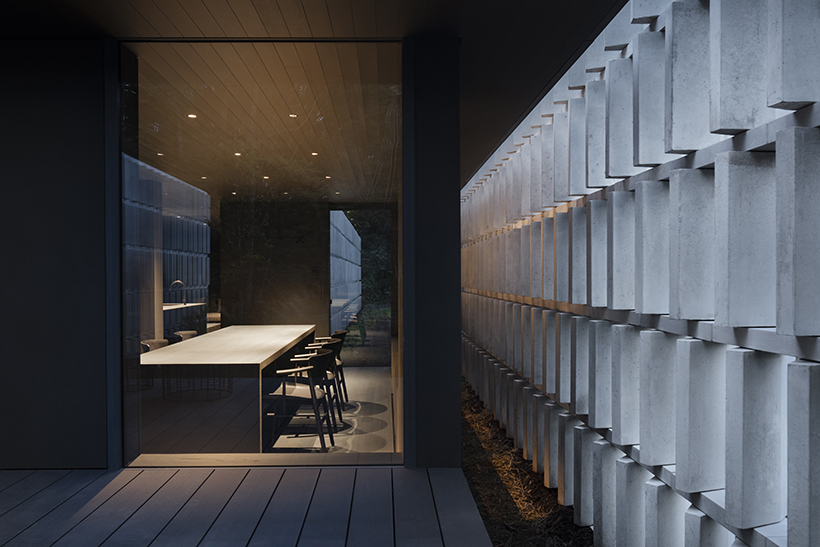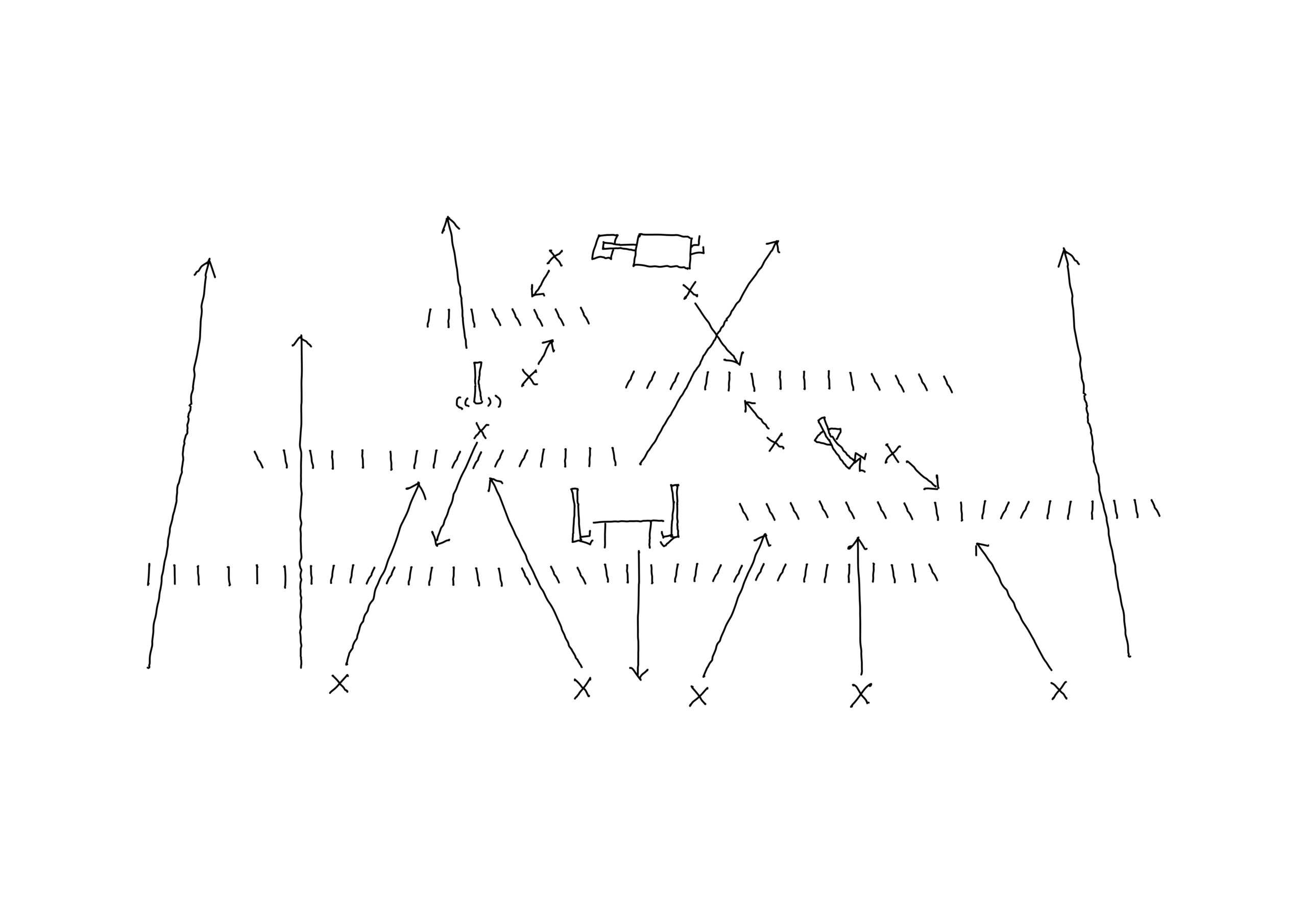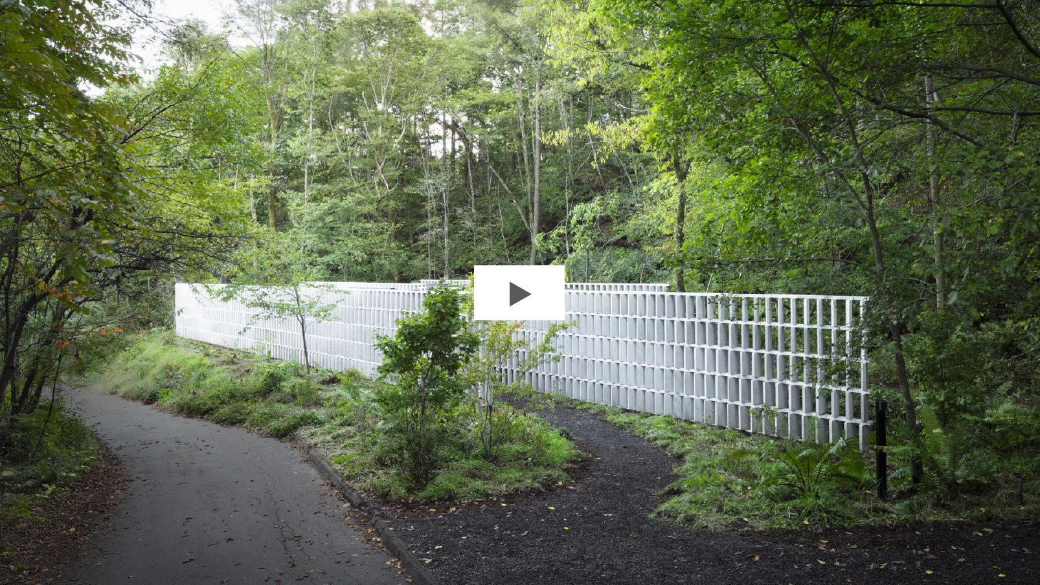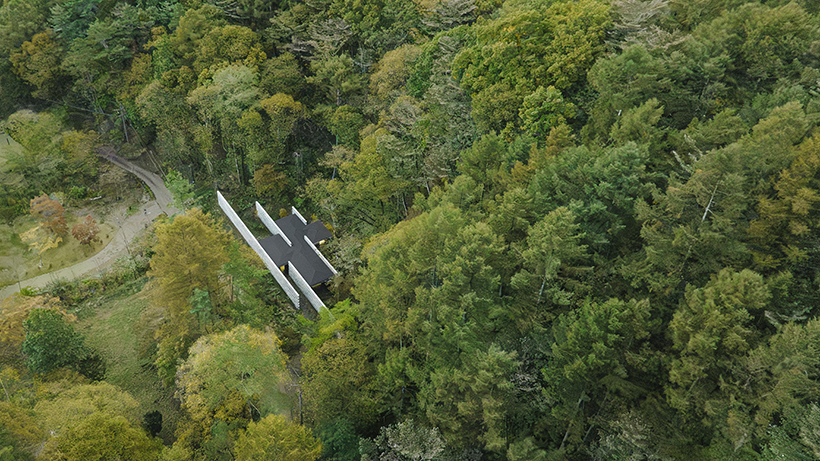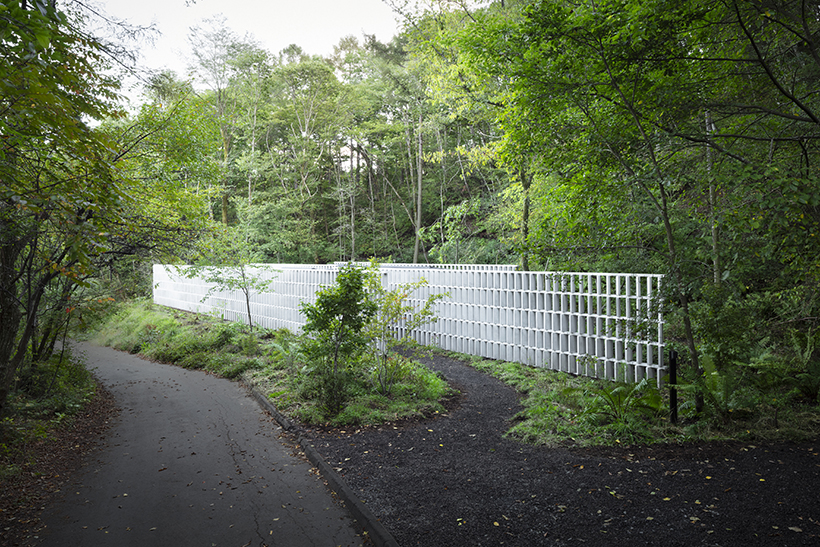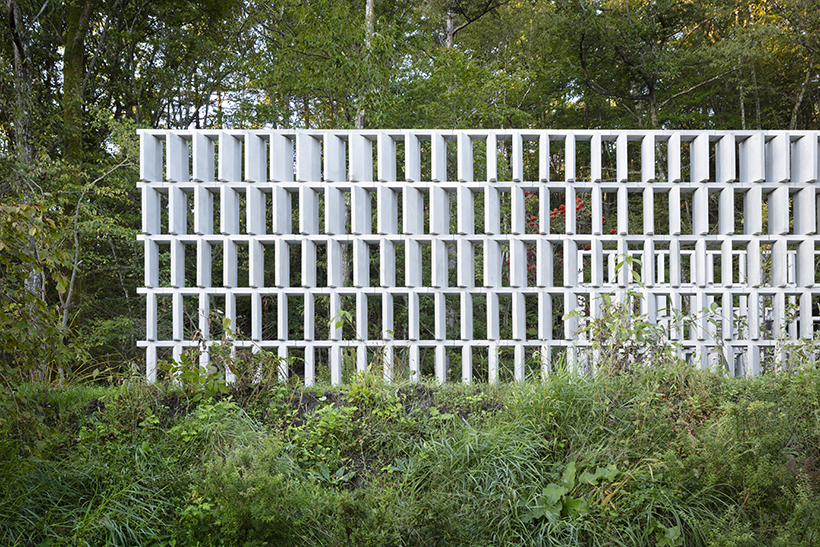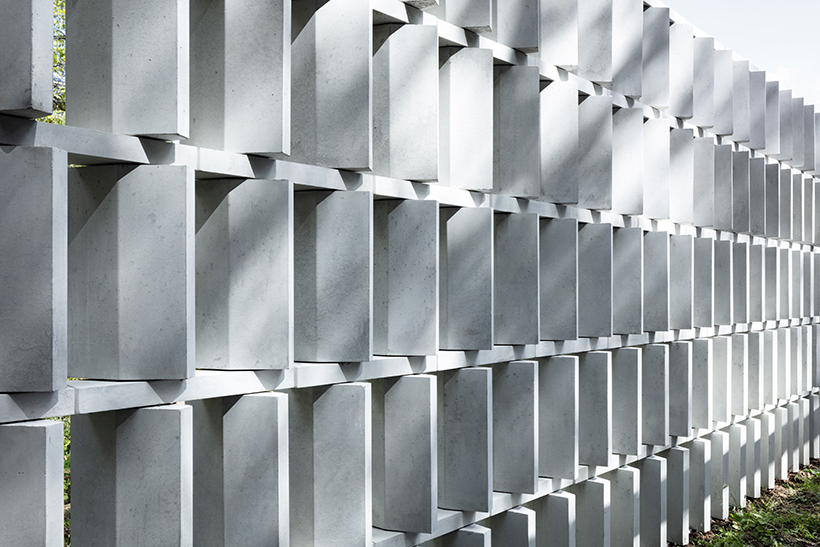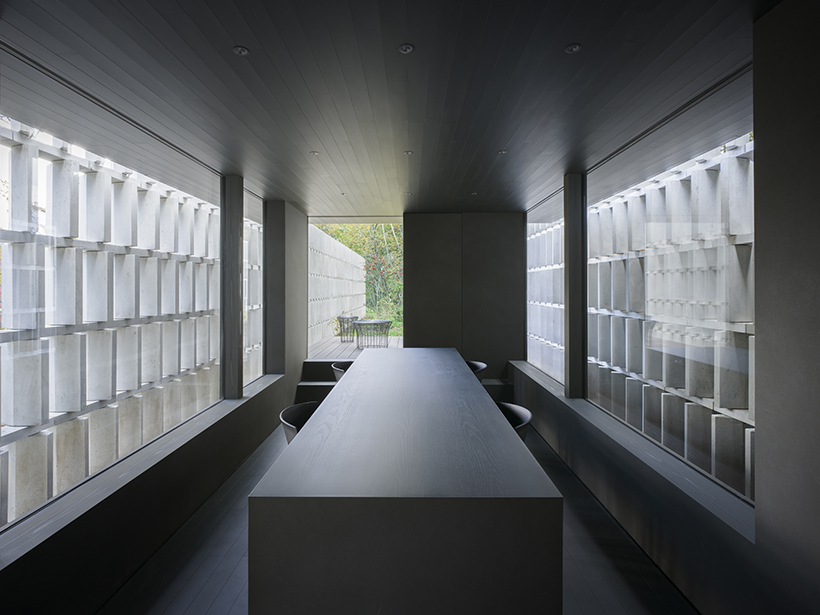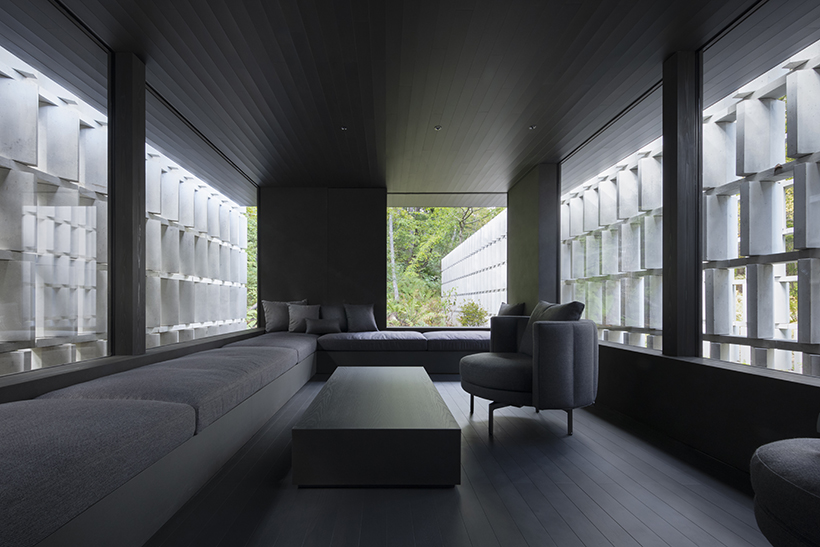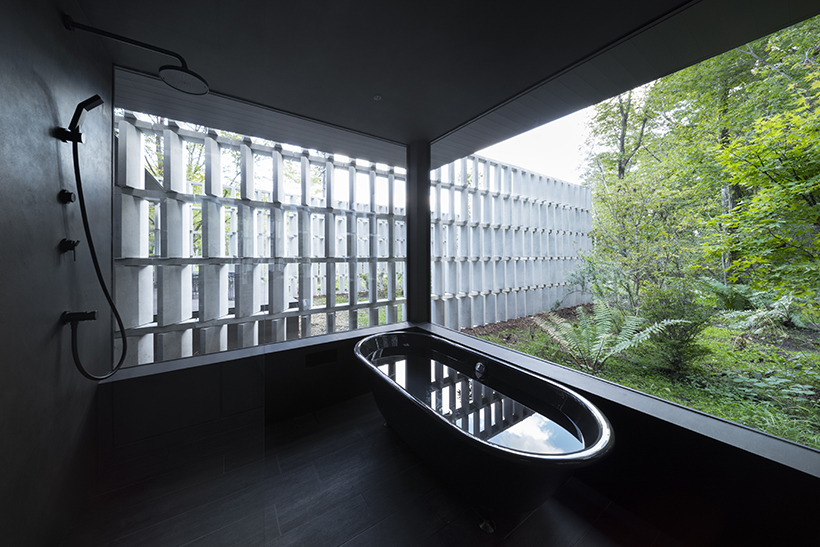block-wall house
A private residence in Karuizawa, Nagano. Situated along the road lies the distinctive triangular property extending 110m in length. A creative solution was essential in securing privacy from passing traffic and pedestrians, while acting as a foil for basking in the natural surroundings.
The approach was to design concrete block walls that would serve as filter screens. The line of sight is orchestrated by adjusting the angles of each block, fine-tuned by overlapping two rows of blocks in some places. In areas with a single row, the view is set in one direction. With two rows overlapping, the view on the other side is visible only when the block angles in the front and back rows align; otherwise, the view is obstructed.
The material used for the blocks is “CO2-SUICOM※,” which is made by replacing a portion of cement, with an industrial byproduct and adding a carbon dioxide-absorbing material for less CO2 emissions during production.
Approximately 2,050 blocks are staggered in parallel rows to create five 3m-high walls. The living space is designed to “fill in the gaps” in between. Calibrating the block angles by three degrees to fit each room condition ensures privacy in the bedroom and bathroom, while also providing a spacious ambience in the living and dining rooms. Ultimately, the design transpires into blocks arranged in a gradient-like pattern.
※CO2-SUICOM
(CO2-Storage and Utilization for Infrastructure by COncrete Materials)
With CO2-SUICOM, over half the cement is replaced with a more environmentally friendly substitute, allowing us to greatly reduce the amount of CO2 produced from manufacturing the concrete. In fact, the substitute hardens by capturing CO2 in the air essentially putting the total CO2 emissions from manufacturing the concrete at net-zero or less. CO2-SUICOM, jointly developed by Kajima, The Chugoku Electric Power Co., Denka, and Landes Co., is the world’s first carbon-capturing concrete.
